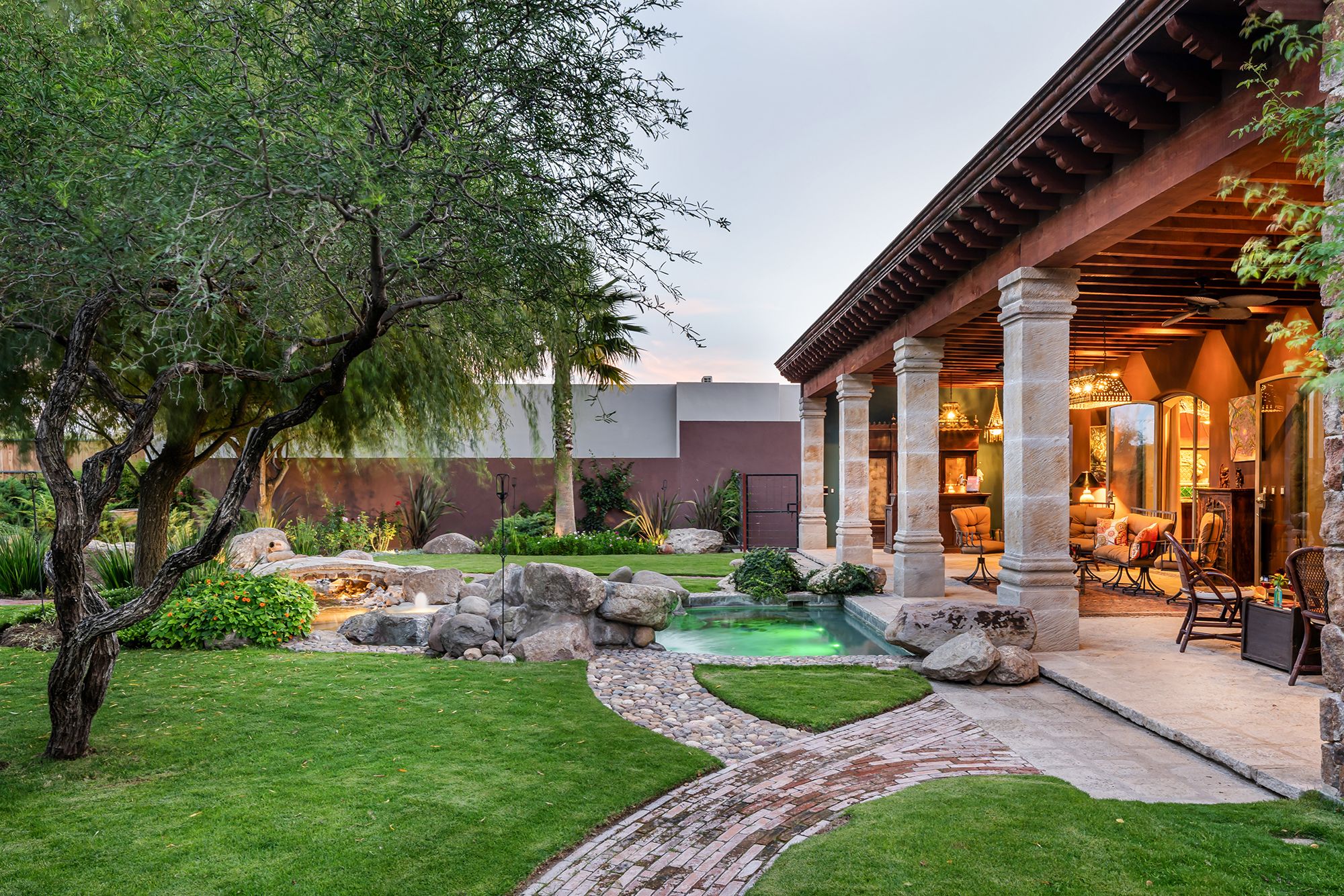Main Content
Casa de Salca







San Miguel de Allende boasts a plethora of Spanish Colonial mansions, but seldom does one find a single-level-living home with such international appeal as Casa de Salca! While the base architecture is Spanish Colonial in style—carved cantera stone fireplaces, columns and window surrounds, terra cotta floors, wood beams—the home is accented throughout with architectural relics from India, Morocco and Indonesia. The antique front doors, for example, feature a stylized Ganesha centered above the lintel.
While sporting old-world architecture and accents, this three-year-old home offers the most current in design finishes—solid-surface countertops everywhere—and technological amenities, from the whole-house filtration and water softener to irrigation, intercom and security systems. Visitors pass through a boveda-vaulted Moroccan-style foyer before passing through a fountain-anchored central courtyard and finally arriving in the massive canyon-vaulted boveda Great Room with triple-height volume, 7-foot-high custom cantera fireplace and numerous French doors maximizing the indoor-outdoor lifestyle so valued here in San Miguel. The rear covered veranda sports an antique wooden bar and bar armoire, dining and seating areas with another massive cantera fireplace, all opening to the Tim-Watcher designed gardens and stone-lined hot tub. Two additional en suite guest bedrooms front the house for maximum privacy, with the beamed-ceiling master suite—boasting a massive cantera fireplace, terrace, and separate office—at the rear of the home facing the gardens. The master bath and massive walk-in closet are likely the most impressive you will have seen in any home at triple the value—the closet alone is bedroom-sized, the bathroom large enough to host spa parties with dual massage tables!
Casa de Salca sits within the gated community of Candelaria a short drive north of San Miguel, the home sits at the end of a cul-de-sac for maximum privacy, minimum traffic. The south-facing massive gardens look over a protected land preserve, ensuring permanent privacy and green space behind the home. And as a new home, Casa de Salca offers all the expected technical amenities mentioned above, housed within an oversized two-car garage with additional storage. Come tour this home with me in slip-off loafers, you’ll want to sink your toes into the lawn as you wander about, sangria in hand, envisioning your new life in this paradise!
NOTE: to see the 3-D Matterport web site with floor plans & video, please click here: https://my.matterport.com/show/?m=6n7gwKQbhHV

- Int’l Toll Free: 877.878.4141
- Mexico Cell: +52.415.103.4141
- WhatsApp: +52.415.103.4141
- Email: greg@gregorygunter.com

